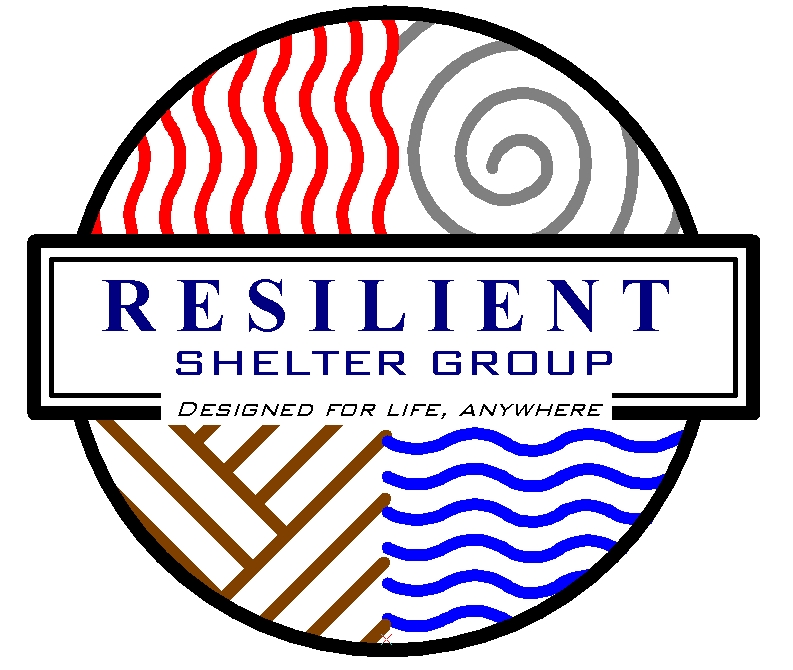Building with us is as simple as it gets. Once you contact us, we can talk through what you’re looking for and how we can help. Then if you’ve made the decision that one of our Resilient Shelter Group is right for you, we’ll get together and talk. We’ll ask a lot of questions and do a lot of listening, and you can ask us a lot of questions. There is no cost here.
Once you’ve concluded that you just have to have one of our Tiny, Container, or Insertible homes designed and built for you, you will work with Shawn and order a custom draft so we can start putting pen to paper. Please save and share with us any pictures or examples of what you’re looking for so we can better serve you. There is a $250 cost for this rough design.
Next, once the rough draft of your project is nailed down, we’ll bring our Production Manager Gary in to talk about the materials and details that affect the final price of your home. From materials and finishes to custom features and systems, Gary will guide you in the right direction in getting your needs and wants to correspond with your budget. Once all of these misc. details are nailed down, we can give you a full price estimate for your home.
We’re almost there. After you have reviewed, refined and approved the design, materials, and costs – its time to get busy! Resilient Shelter Group requires a 50% deposit prior to beginning construction, with subsequent draws specified clearly in our construction contact. Having financing previously arranged certainly expedites the process. If you need help with financing, please mention it to us so we can guide you in the direction of lenders who are tiny-friendly
In order to make things even simpler, we’ve compiled a few questions for you to ask yourself prior to meeting with us. Please know that we will definitely be asking you these questions, along with others, so considering them in advance can only benefit everybody involved.
- How will you be using your home?
How many people will be using this home?Will this be a weekend retreat, or full-time residence? Perhaps you just need an office, or a extra bedroom? Where will this home be located? Wherever it starts, do you intend for it to stay there, or will it be moved? If you plan on moving it, how often do you think you’ll move it? - What is your budget?
In addition to what you’re able to spend, what are you trying to achieve here? Of course every decision has a cost, from finishes to systems. For example, if you’re intending to be fully off-grid, without a septic system and requiring a composting or incinerator toilet, please know that non-conventional toilets, solar panels, a battery bank, inverters and controllers – are not inexpensive, while your operating expenses are almost non-existent.So with regards to budget, will this be more of a value-oriented shelter? Will it be a premium, high-end home with every luxury feature? Or perhaps somewhere between? - What are your needs and your wants?
If you own ample property but want to put your money into a fully off-grid package instead of installing a septic system and running grid-tied power, what kind of options and features will facilitate this goal? Perhaps you need a small in-law suite, and no-stairs and a 50amp hook up are your only musts.However you answer these questions, we will work with you to guide you about what’s best for the intended use of your home. We do have pre-existing models you can select, but anything and everything can be customized for you. From how it looks to how it functions, to behind the scenes systems and more – we can create exactly what you want and need.
