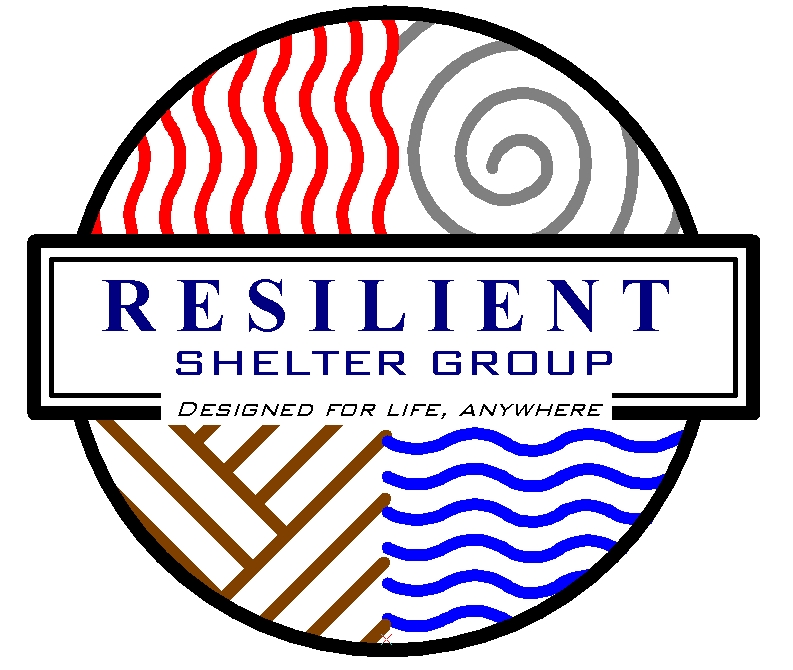Standard Interior Plans:
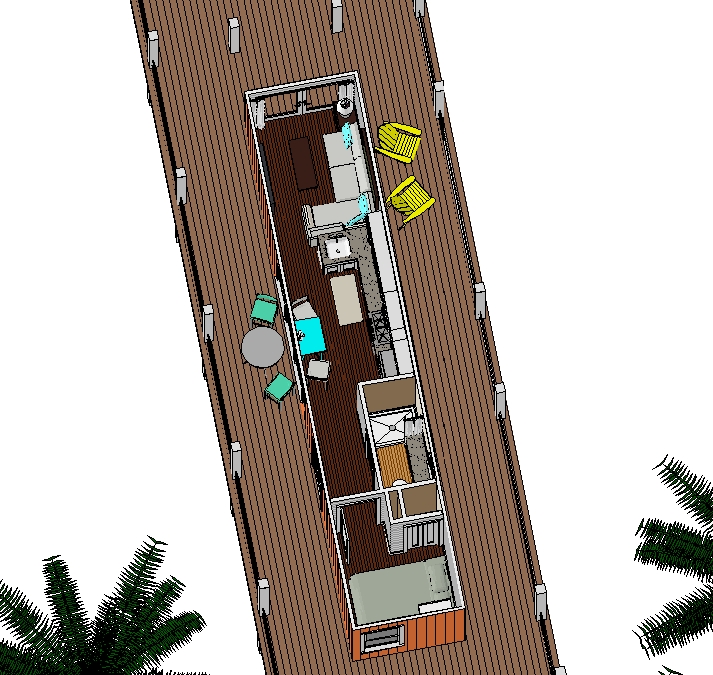
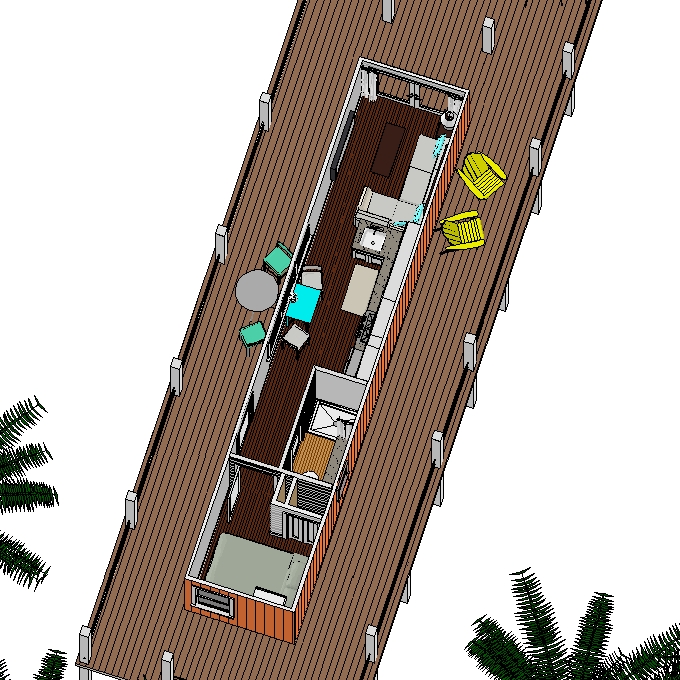
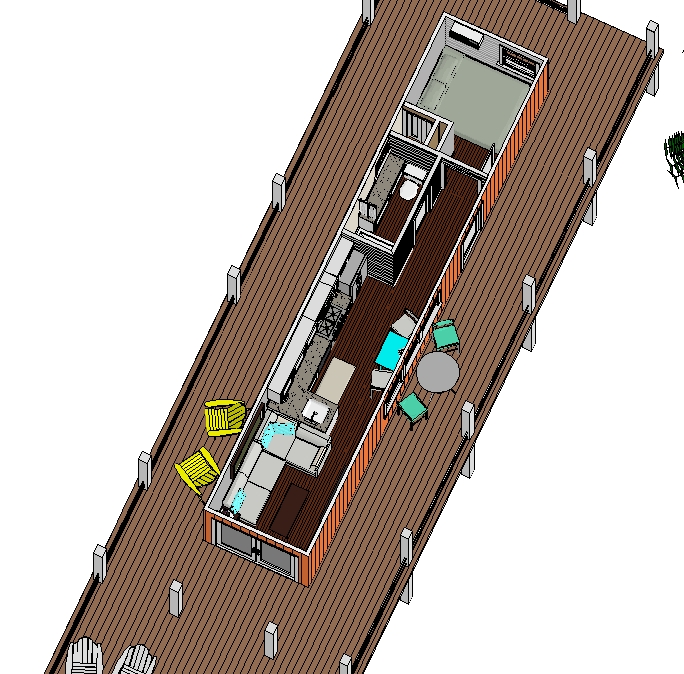
Vista
The Vista is a view-oriented model that puts the living spaces, the kitchen and Great Room, towards the cargo doors, which offers the best views for the least cost. The bedroom has a window for light, ventilation, and egress, but lets face it – you don’t need the best view in the house when you’re sleeping.
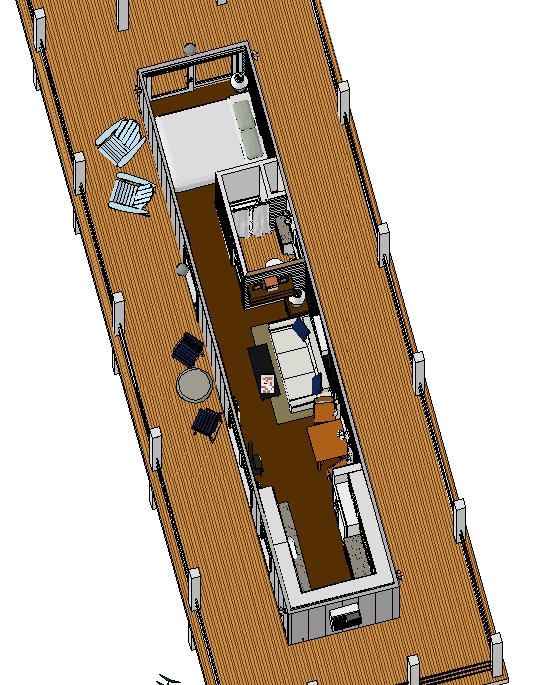
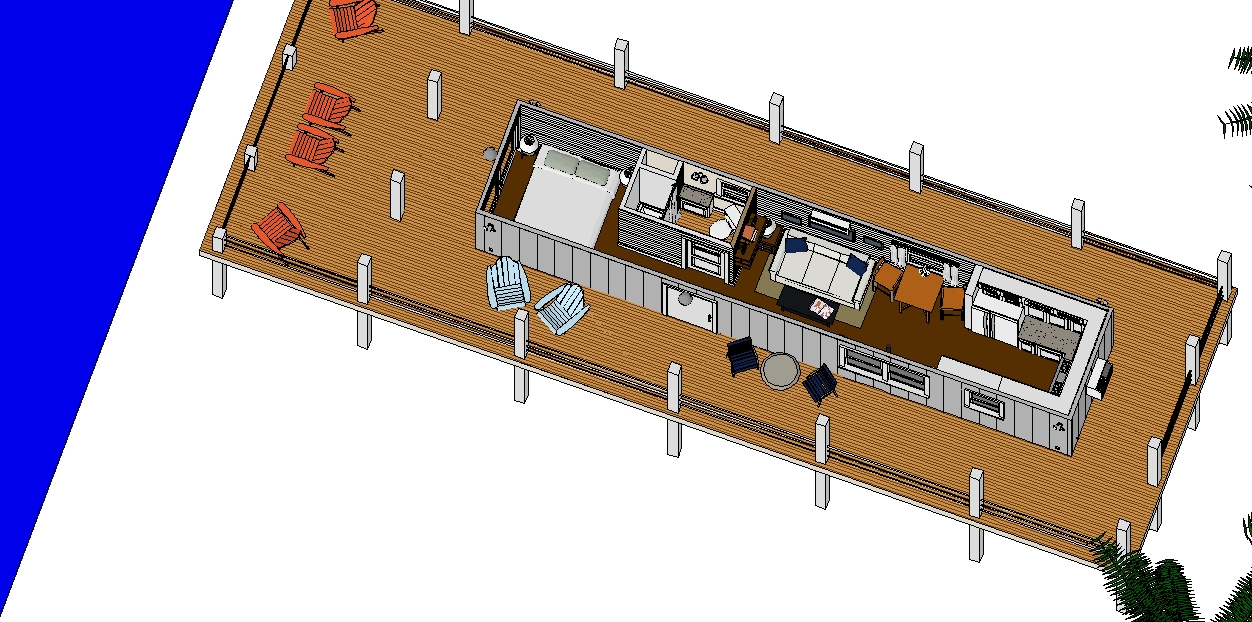
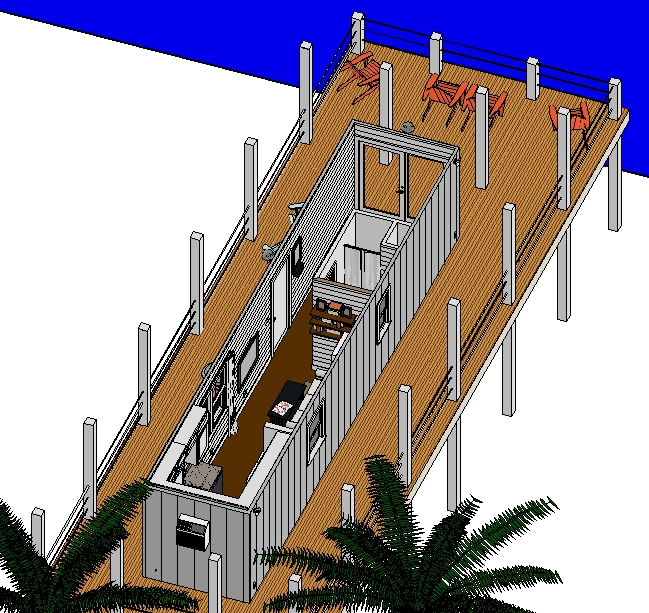
Sensualist
The Sensualist emphasizes the rooms that are the pleasure centers in our life – the kitchen and the bedroom. A large, wrap around kitchen that is that is both practical and spacious is truly a chef’s dream. The bedroom, which allows for being a home-office during the day, is adjacent to the big cargo doors, and enables waking up to the best view in the house.
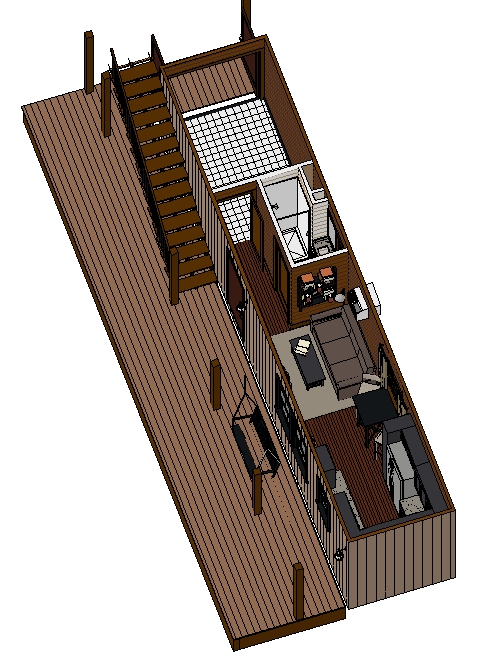
Expedition
The Expedition is a modified version of the Sensualist, but with a completely different spin. The “garage” is stretched and the Kitchen is designed for a weeks stay instead of year round use. The garage door can be an overhead door or an outswing hinged double door, and is stretched to 7.0’ wide to make it easier to pull in your side-by-side atv. Whether on a trailer as a toy-hauler or as a hunting cabin in the woods, this cabin & garage combination allows you to drive your atv or side-by-side inside, get cleaned up, cook what you shot or caught, and relax in comfort.
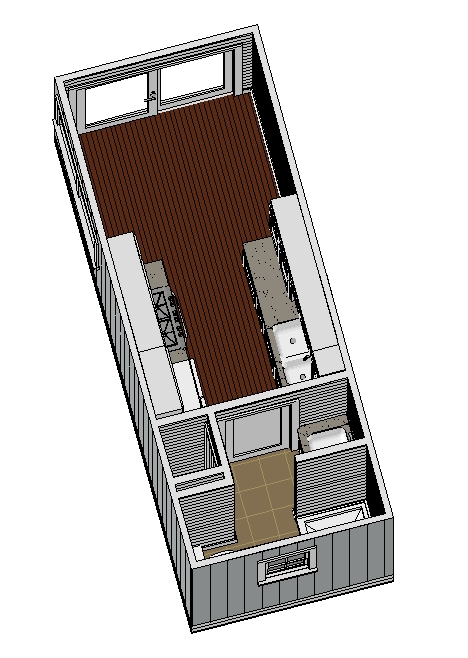
Wanderer
The Wanderer is our fully complete house – in 20 feet! This can be a stand alone residence in the woods, be part of a module arrangement to create a larger residence, but we like it best on a 30’ trailer with a huge 10’ back porch. The Wanderer on wheels comes complete with a 30’ rooftop deck, a 10’ integrated porch, pull-out ramps to load your ATV onto the back porch for transport, multiple integrated D-rings, storage bins and drawers integrated into the porch floor, a triple axle trailer with multiple underbed storage bins, and so much more. It truly has to be seen to be believed.
